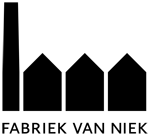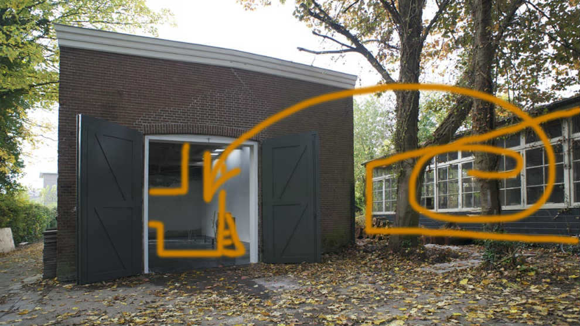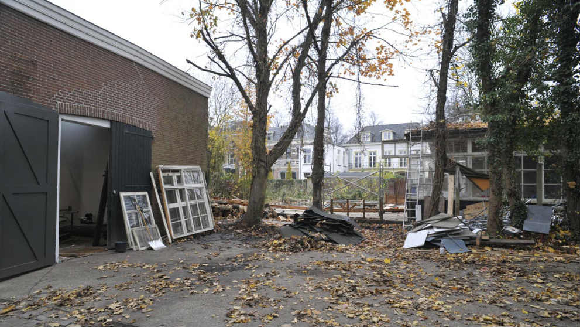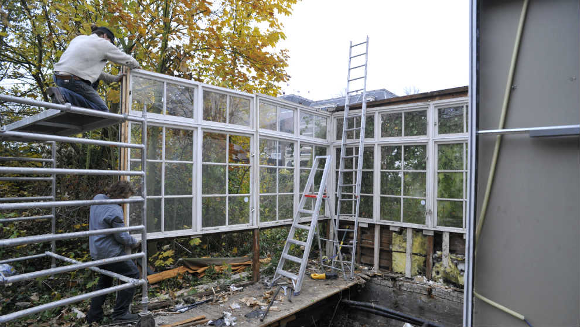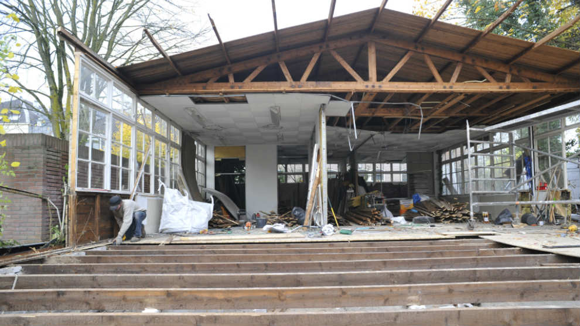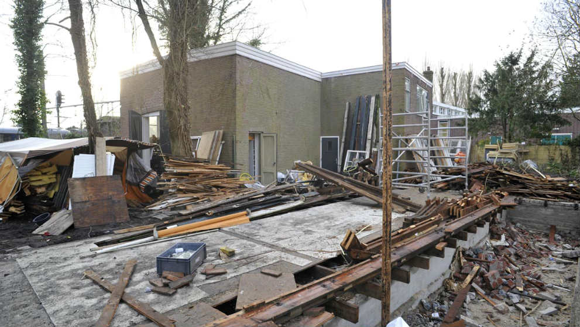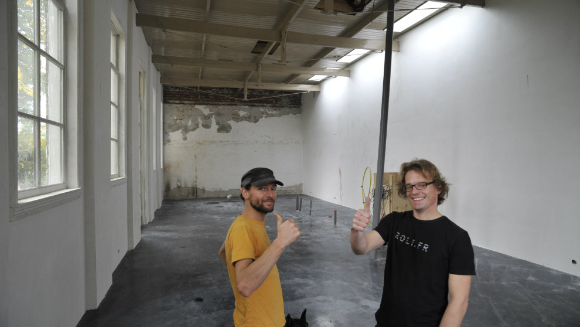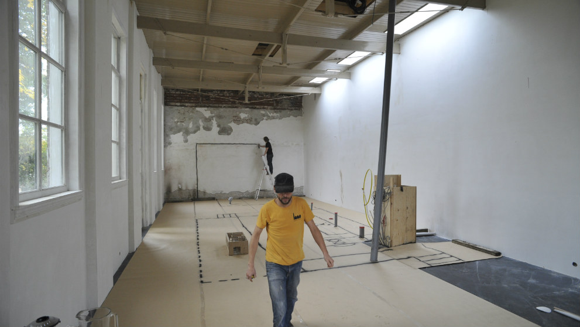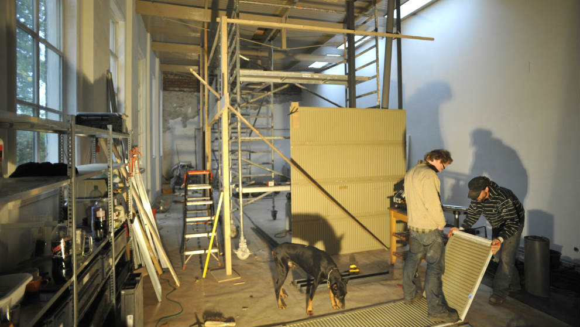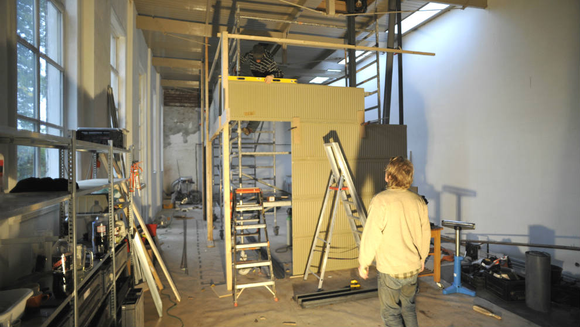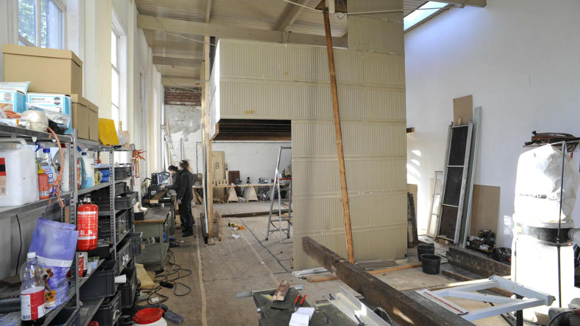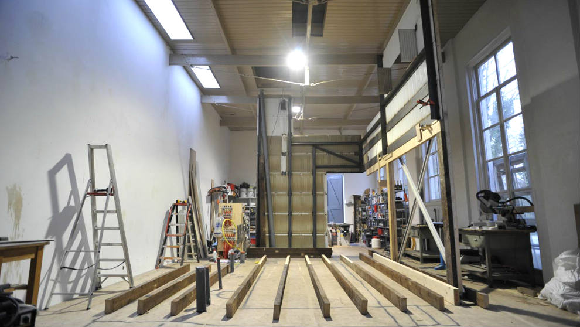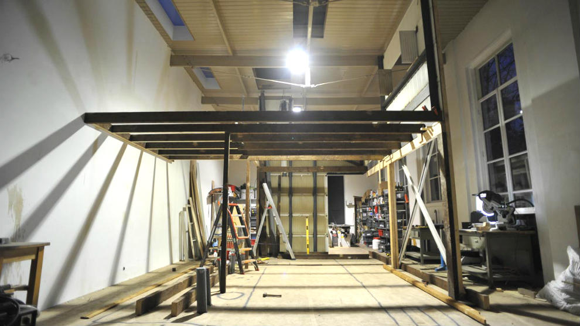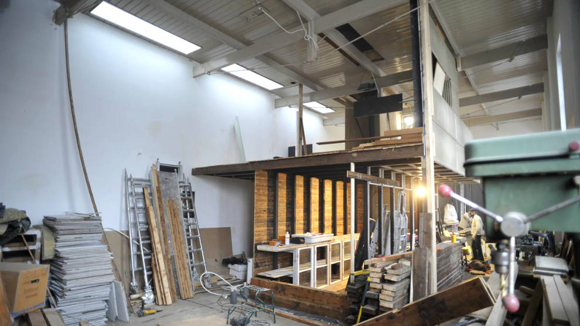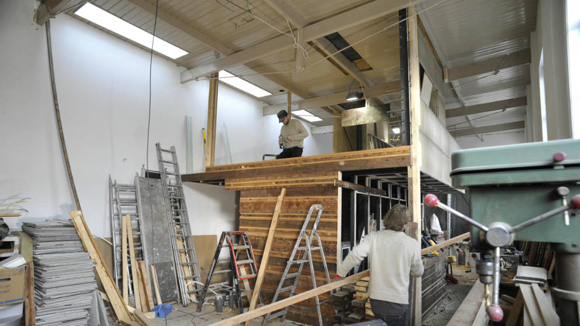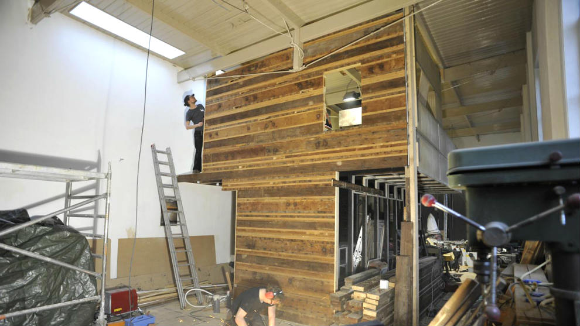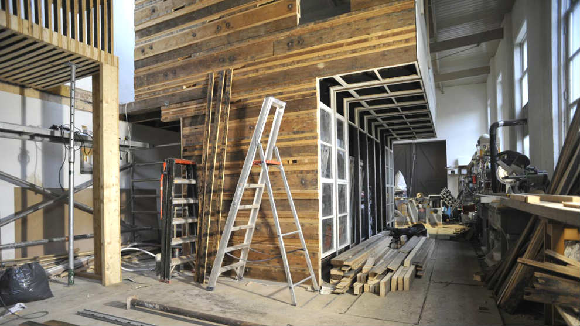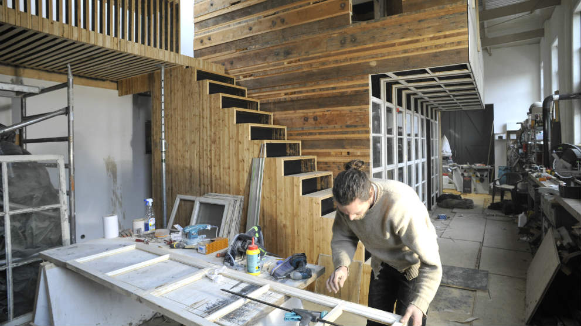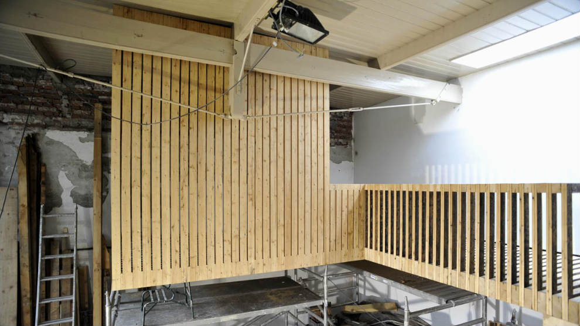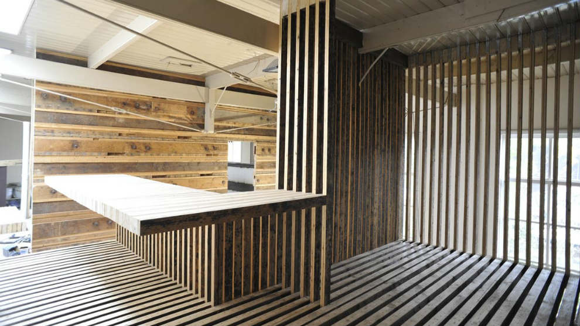Transforming a coach house into a house to live in… (work in progress)
Near the historic centre of Utrecht stands an old coach house. Long ago built in the backyard of a nice big building at the Maliebaan in Utrecht. The current owners, Rolf Bruggink and Yffi van den Berg, bought the coach house to transform it into their dream home.
The original Coach House, 7 by 16 meters and 5 meters high, is completely isolated and now has a black concrete floor with underfloor heating. Old Windows have been replaced with preservation of the original details.
Rolf made a design for a new sculptural object inside the coach house. This is not, as usual, shown in drawings but through a scale model which formed the basis for the further development of the object. Form and appearance seem to have priority on comfort and ease of use. Call it a matter of particularly idiosyncratic taste or adapted living pleasure, but at the same time a licence to really create something very special.
In addition to the coach house was a dilapidated wooden barrack, built around 1950. The barrack is formerly used as an office building but was unused and empty for quite some time. This barrack had to be demolished and that offered the possibility of a new destination to the released materials. The old barrack became donor for the object in the coach house.
Beams, floorboards, doors and a large amount of wooden frames came from the barrack, but also less usable materials such as carpet, modular ceiling and steel radiators. Goal was not only to use some of the materials, but to use all the materials. And also in a way that was different than the original function.
I am working, together with Rolf, on creating the sculptural living object with waste. An ongoing consideration of the available materials and identify opportunities to use them. With the model as a basis, the exact materials and detailing of all parts are being worked out during the creation process. As more often in my method , there is almost no other way.
At the moment we are working hard to finish the coach house, so the end result can be seen in spring 2015.
Photos: Rolf Bruggink
